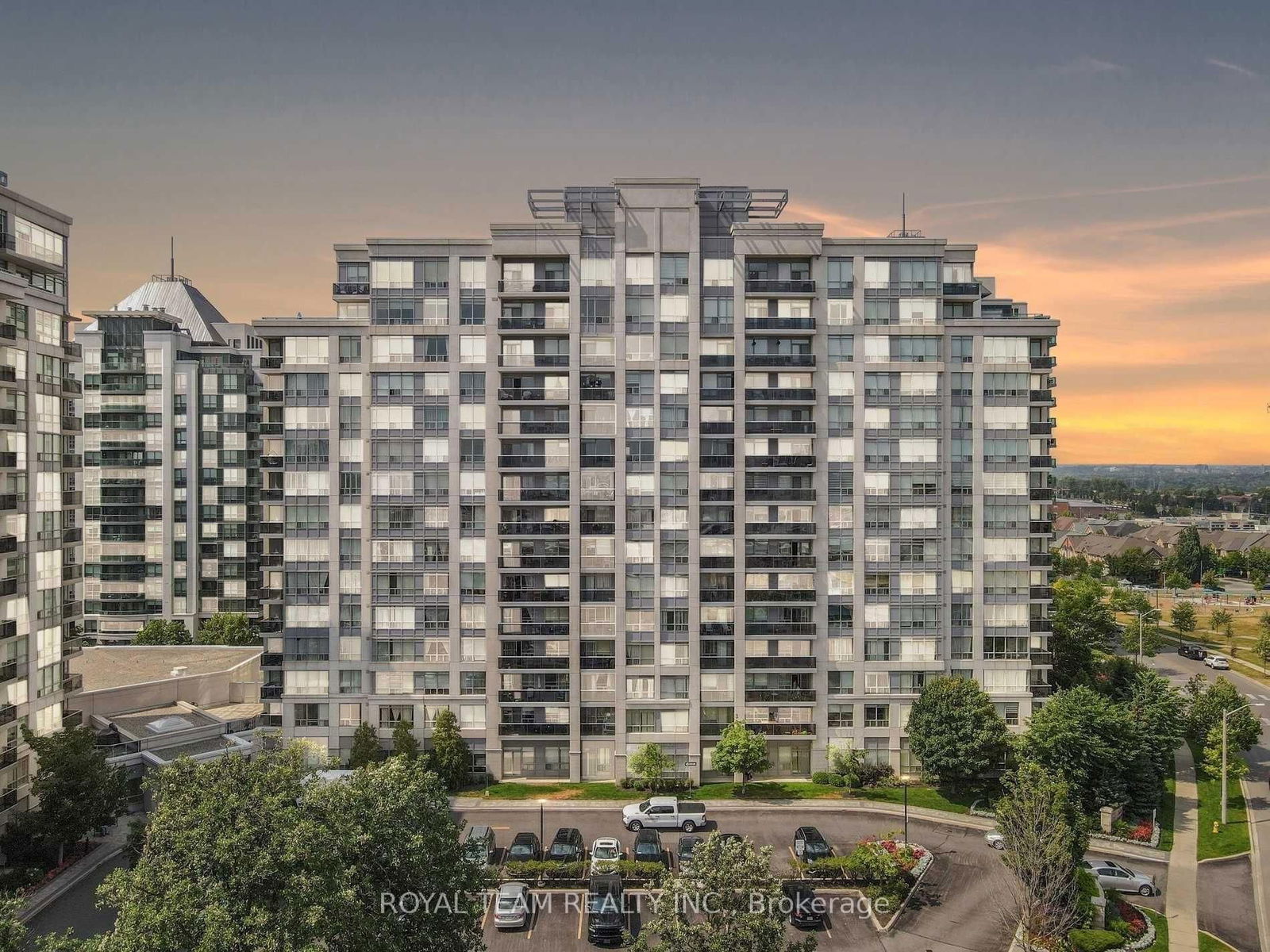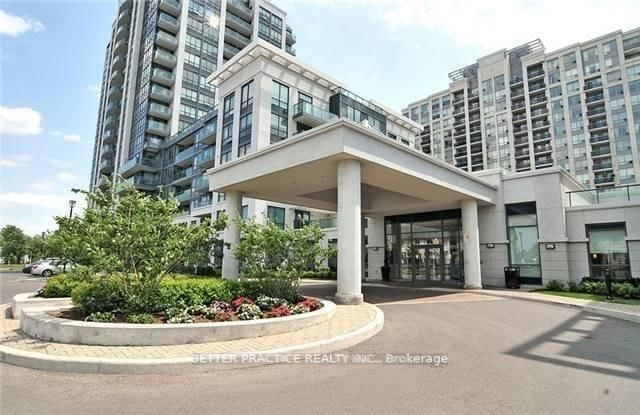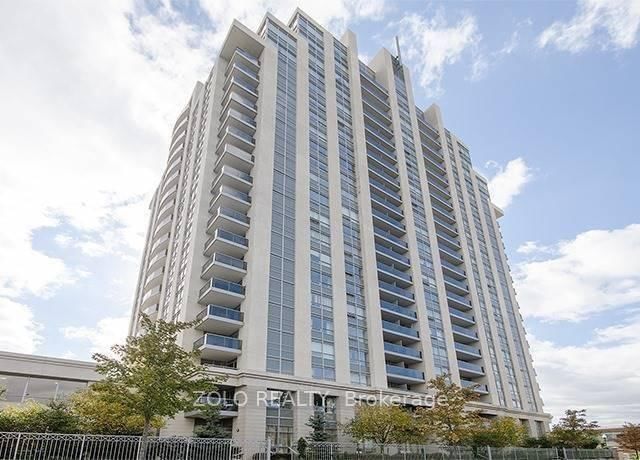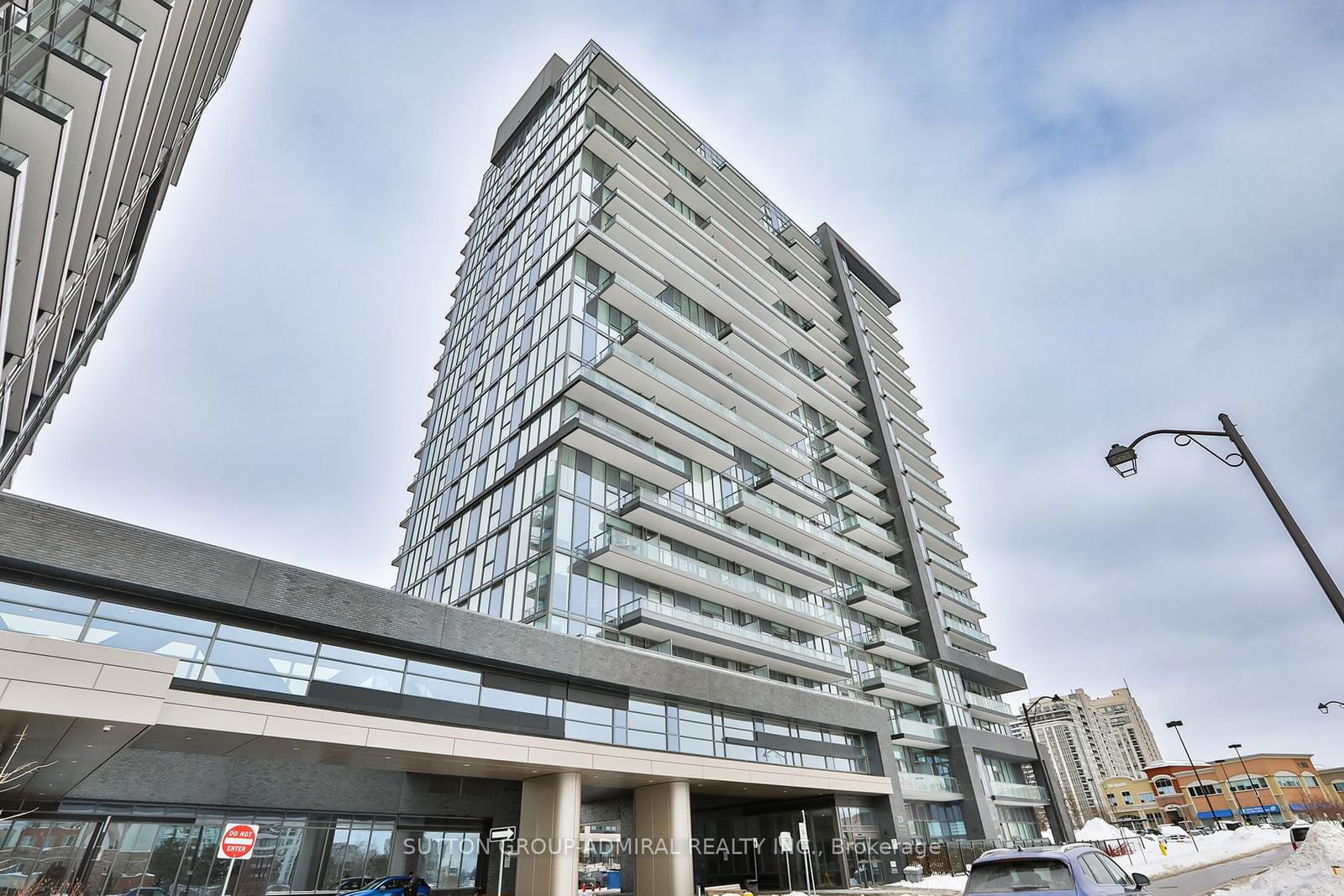Overview
-
Property Type
Condo Apt, Apartment
-
Bedrooms
2
-
Bathrooms
2
-
Square Feet
800-899
-
Exposure
West
-
Total Parking
1 Underground Garage
-
Locker
Owned
-
Furnished
No
-
Balcony
Open
Property Description
Property description for 311W-10 Gatineau Drive, Vaughan
Property History
Property history for 311W-10 Gatineau Drive, Vaughan
This property has been sold 3 times before. Create your free account to explore sold prices, detailed property history, and more insider data.
Schools
Create your free account to explore schools near 311W-10 Gatineau Drive, Vaughan.
Neighbourhood Amenities & Points of Interest
Create your free account to explore amenities near 311W-10 Gatineau Drive, Vaughan.Local Real Estate Price Trends for Condo Apt in Beverley Glen
Active listings
Average Selling Price of a Condo Apt
June 2025
$2,513
Last 3 Months
$2,487
Last 12 Months
$2,591
June 2024
$2,685
Last 3 Months LY
$2,588
Last 12 Months LY
$2,781
Change
Change
Change
Historical Average Selling Price of a Condo Apt in Beverley Glen
Average Selling Price
3 years ago
$2,369
Average Selling Price
5 years ago
$2,077
Average Selling Price
10 years ago
$1,525
Change
Change
Change
Number of Condo Apt Sold
June 2025
39
Last 3 Months
35
Last 12 Months
36
June 2024
58
Last 3 Months LY
89
Last 12 Months LY
38
Change
Change
Change
How many days Condo Apt takes to sell (DOM)
June 2025
20
Last 3 Months
19
Last 12 Months
23
June 2024
23
Last 3 Months LY
17
Last 12 Months LY
17
Change
Change
Change
































